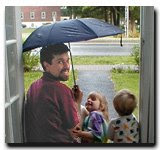Join us on Thursday, November 12 for "Sustainable Home Tour and Talk." Homeowner Dave Tilton will lead a tour and discuss the design features and performance of his high-efficiency, low-impact home. The tour will start at 4:30 pm in Brunswick; a carpool will be arranged to visit the Tilton residence. The talk will start at 7 pm in Brunswick. Both the tour and talk are free and open to the public.
"We wanted to build in terms of what we believe is best for our environment, our earth, and our responsibility for being a part of the human community," says Tilton. "That's why we are continuing to share what we have done and what we are learning about the performance of our energy systems so we and others can improve on what we have done."
The tour gives participants the chance to see how the owners have integrated sixteen design principles into the specific requirements of working with timber frame strawbale construction in a passive solar orientation. This integration includes three active energy systems: grid tied solar photovoltaic power, solar hot water, and a propane fired condensing boiler. All support a full radiant heating system and the usual domestic hot and cold water systems. Installed cost data as well as follow-on performance information will be available. In addition, participants can see how principles of universal design -- handicapped accessibility - have been included where appropriate and feasible.
The Tilton home has been in process since 2005. Occupancy began in October 2006 and "detailing" has been the major task since. The home is a full traditional timberframe with interior revealed structure, wrapped by strawbale walls in a solar orientation. This permits both passive solar supplemented by active solar grid tied PV and an Apricus solar hot water system. Heat for the full radiant floor system is furnished by the integrated solar hot water and Baxi-Luna propane fired condensing boiler system. Main house windows manufactured by Thermotech of Canada are triple paned. There are 588 bales in the house walls and 332 in the garage producing walls 18 inches thick with an R value of 50. The roof system consists of ship lapped boards exposed on the interior, with roof guard, Nudura insulation (7 inches on the house and 3 and 1/2 inches on the garage and connecting section) with strapping and steel roofing on top. The heating system can be supplemented with wood heat with an antique kitchen woodstove and a Vermont Castings Intrepid.
The house is handicapped accessible with three-foot-wide doors, lever handles, pedestal bathroom sinks and interior ramps from garage to main house. Electrical outlets, where possible, are placed higher in the walls. Composting toilets by Sun Mar are in use even though Richmond has town sewer and water systems.
Those wishing to tour the Tilton residence prior to the talk are invited to meet at the F.W. Horch store in Brunswick at 4:30 pm. A carpool to Richmond and back will be arranged. The talk will begin at 7 pm in Brunswick at the F.W. Horch store, 56 Maine Street.
Seating is limited, so those interested in attending are encouraged to call the store at 729-4050 to reserve a space.
This presentation is part of the F.W. Horch series on sustainable living. Each monthly talk is held at the F.W. Horch Sustainable Goods & Supplies store, 56 Maine Street, Brunswick on the second Thursday of the month. December's presentation will be on the topic of home composting of kitchen scraps during winter.
For more information, please call (207) 729-4050.
Wednesday, November 04, 2009
Sustainable Home Tour and Talk
Subscribe to:
Post Comments (Atom)


No comments:
Post a Comment