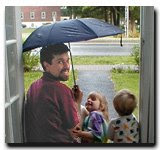February's Sustainable Living Tip
Use cold weather to your advantage by conducting your own home energy audit. When the temperature drops, spend some time feeling around doors, windows and exterior walls for cold air entering your home. Keep a checklist of areas you have inspected and problems you've found.
Do-It-Yourself Home Energy Audit
- On a sunny day, go outside and note which way is south. Check to make sure that trees and bushes on the southern side are not overgrown; you want as much sunlight reaching your house as possible. Remove screens in southern-facing windows that receive sun. This will allow more sunlight into your home. Make sure drapes on southern windows are open during the day and closed at night.
- If there is snow on your roof, observe the melt pattern. Note whether you have ice dams forming along the edge of your roof. Ideally snow should melt from the edge of the roof up. If snow is melting higher up on your roof but remaining around the edges, you are losing heat through your attic.
- Observe how water comes off your roof. Rain and snow melt should be directed away from your foundation.
- If you have storm windows, check to make sure that they are closed and tight. Note any needed repairs.
- If you have a dryer vent, check it to make sure it closes to prevent cold air from back drafting into your house. Also check for lint build up and clean it out if needed.
- Check every exterior door to your home for weatherstripping. From the inside with the door closed, feel around the entire perimeter of the door for drafts. Make a note to replace weatherstripping or door sweeps if necessary.
- Examine windows for drafts. Consider building interior storm windows for those that feel cold.
- If you have a basement, check the exterior wall for holes and drafts. Look for a gap between the foundation wall (usually rock, brick or concrete) and the sill plate (the piece of wood on top of the foundation wall). This gap should be caulked or foamed. If you can see the space over the foundation wall between floor joists, make sure each of these boxes contain the proper type of insulation. They should be filled with rigid insulation, foam, cotton batting or bagged fiberglass. They should not be filled with loose fiberglass; it allows too much airflow. Make a note to foam around any pipes that penetrate the foundation wall. If you have a bulkhead door, it should be insulated and weatherstripped. If you have any basement windows, make sure that they are all closed and latched.
- If your boiler or water heater is in an unheated basement, crawl space or garage, make sure that all pipes are wrapped in insulation.
- If your basement is unheated, check for insulation in the basement ceiling. A vapor barrier should be on top of the insulation, toward the heated space. If the vapor barrier is on the bottom (on the cold side, toward the basement), make a note to fix it. Vapor barriers should always go on the warm side of the insulation.
- If your basement is heated, make sure that the basement walls are insulated.
- In the heated parts of your house, check exterior wall electrical boxes and light switches for drafts. Install gaskets to prevent air from blowing through these openings.
- Feel for drafts along baseboards. Use clear caulk to seal any gaps between the floor and the wall.
- Make sure that all thermostats are set to the correct temperature. Consider installing programmable thermostats that will automatically turn down the temperature when you are at work or sleeping. You can usually set back your thermostat to 55 degrees without discomfort or risk.
- If you have a fireplace, check to make sure your flue is completely closed. Consider using a chimney pillow to seal it off when not in use.
- If you have an attic hatch, make sure it is insulated and securely latches against weatherstripping to prevent warm moist air from entering your attic.
- Look for light fixtures, especially recessed lighting, that may allow warm air to leak into your attic. All holes in your ceiling should be caulked if possible.
- If you have any combustion appliances in your house, including a boiler or a gas stove, consider installing a carbon monoxide monitor in your bedroom. This will alert you to unhealthy concentrations of CO, which is a by-product of combustion.
- Make sure you have working fans in your kitchen and bathrooms to vent moisture to the outdoors. It is important to exhaust moisture from cooking and showers to the outside. Otherwise, this moisture may be trapped in your walls or ceiling and cause mold problems. You want your home to be warm and dry (relative humidity below 60 percent).
- If you can access your attic, check to make sure that you have a vapor barrier under the insulation (toward the warmth). If you have fiberglass insulation, the vapor barrier is the kraft paper. It should be on the bottom of the insulation, toward the heated part of your house.
- Look for areas where air is flowing into your attic. If you have fiberglass insulation, you can often see dust in the fiberglass where air is blowing up from below. Caulk or foam as many of these air leaks as possible. Common problems include holes cut for electrical and plumbing work. These holes should be sealed with caulk, rubber gaskets or foam.
- Check that you have at least 16 inches of insulation in your attic. If you have less than this, consider blowing in cellulose on top of your existing insulation.


No comments:
Post a Comment